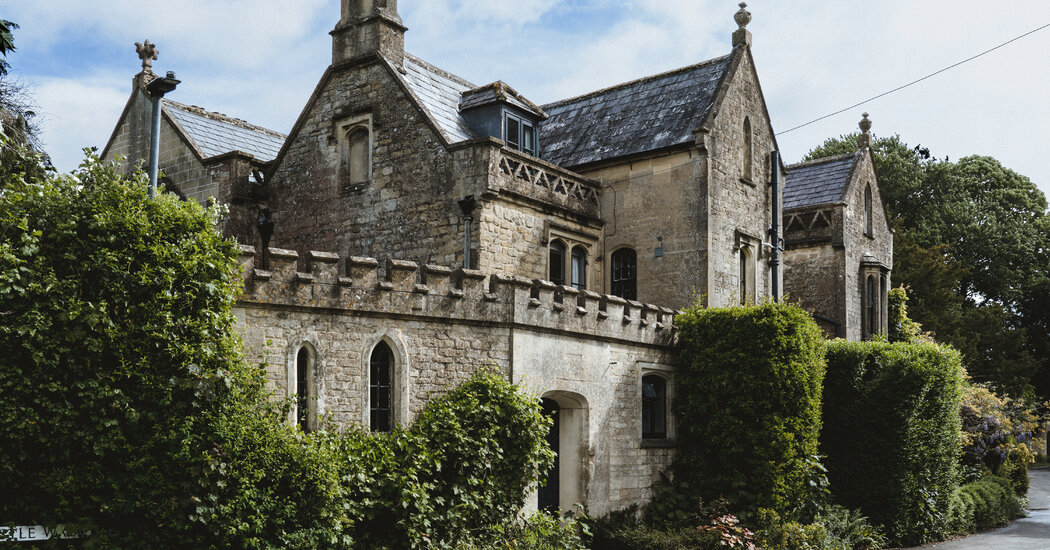An 1820 Limestone House in South West England
$2.1 MILLION (1.695 BRITISH POUNDS)
This Tudor Revival-style house, built in 1820 around a 17th-century core and expanded in 1920, sits on the periphery of Calne, a medieval market town in Wiltshire County, in South West England. Known as Castlefields, the six-bedroom home was originally part of a 200-acre estate used for hunting grouse and partridge, and is a protected historic property with a “grade two” on the National Heritage List for England.
The property occupies a third of an acre at “the edge of fields,” making it possible to “walk out of the door into the countryside, which is heaven,” said Rebecca Hall, the owner along with her husband, Alex. The house is listed with Inigo, an estate agency for historic homes.
The three-level, 6,000-square-foot house, built of coursed limestone, has a slate cross-gabled roof and 15 octagonal chimney stacks corniced at the tips. Parapet walls by the entrance porch have crenelated stonework, lancet windows are mullioned and doorways are arched. Three- and four-leaf clover motifs abound.
Wood gates open to a gravel driveway with space for several cars. A flagstone porch and double front door lead to a vestibule and entrance hall with original polished sandstone floors and a cantilevered stone staircase. A domed ceiling has plaster detailing and a cornice.
The ground floor continues in a circular plan. A study with a built-in bookcase and a bay window of four arched panes is followed by a den and an orangery. Across the entrance hall is a powder room and drawing room. The spacious kitchen has a forest-green dresser with a reclaimed oak counter and display shelves. Matching cabinets were built to either side. The kitchen and all but one bathroom have 12-inch-wide elm plank flooring.
A service kitchen with another refrigerator and oven is hidden behind the central kitchen. “It’s great if you’re entertaining,” Ms. Hall said. “You can have all the mess in there.” The adjacent orangery is used as a dining room, and opens to a stone terrace.
Upstairs are six large, carpeted bedrooms. The primary, with a vaulted ceiling and bay window, has a contemporary en suite bath with travertine tile. The adjacent dressing room is also a bedroom, and a third bedroom is used as a study. A back staircase leads down to a first-floor utility room with laundry and workbench areas. Beyond is a shower room and a mud room with access to the garden.
The attic has exposed beams, a…
Click Here to Read the Full Original Article at NYT > Travel…
