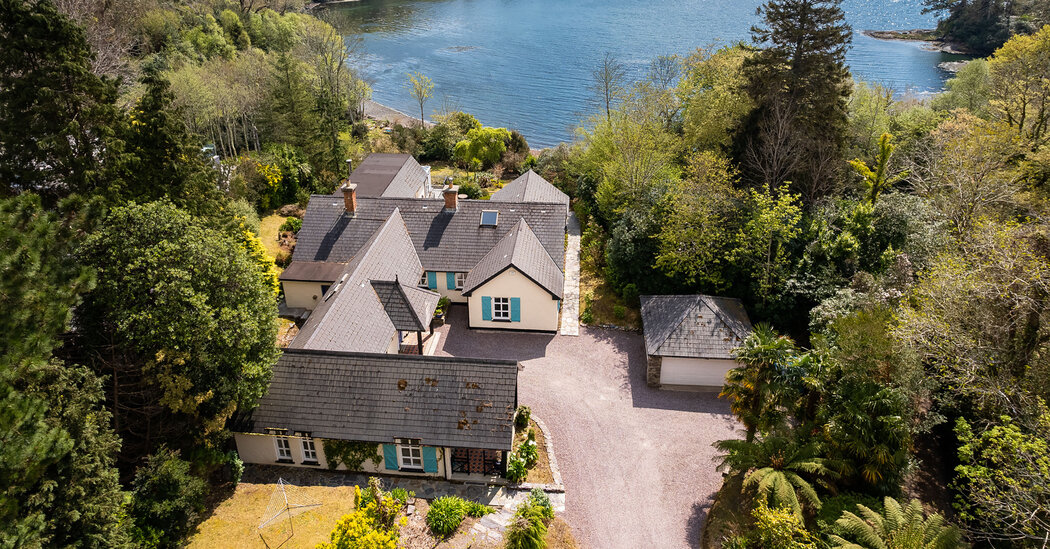A Three-Bedroom Bayfront Home in Southern Ireland
$1.3 MILLION (1.35 MILLION EUROS)
This three-bedroom ranch house, known as the Courtyard, sits on a 0.78-acre lot overlooking Bantry Bay, a long inlet on the southwest coast of Ireland. The roughly 3,500-square-foot house, built about 25 years ago, is one of a handful of homes off a narrow wooded lane near Glengarriff, a village of 250 residents in County Cork, about 215 miles southwest of Dublin.
Gates open to a gravel parking court in front of the house. The calm bay waters leading to the Atlantic Ocean are visible across the yard, which rolls gently down a slate stepping path to a soil beach on Glengarriff Harbor. A detached two-car garage is across the parking court.
“It is beautiful to walk right out on the water and get your kayak,” said Roseanne De Vere Hunt, the director of Sherry FitzGerald Country Homes Farms and Estates — an affiliate of Christie’s International Real Estate — which has the listing. “There is no dock but a small boat you can just pull in.”
The entrance hall has a vaulted ceiling with skylights, oak beams and a terra-cotta tile floor that runs through the hallways and kitchen. A powder room is in one corner.
Down a hall is a sitting room with two large windows and a log-burning stove inside an exposed brick fireplace. Next door, the dining room has a beamed and vaulted ceiling and a boxed bay window overlooking a side yard. Near the dining table, a metal rail tops a short wall, visually opening the dining room to the living room. (Access to the living room, however, is through the dining room’s double doors to an internal hallway and up a few steps.) The living room fireplace has a log-burning stove in a carved marble surround flanked by bookcases. A glass conservatory is at the far end of the room. Double glass doors open onto a terrace overlooking the garden and Bantry Bay.
In the country kitchen, a pot rack hangs over a center island with a bar sink and breakfast counter. A door opens to a paver patio for outdoor dining and a slate terrace with a water view. Steps lead up to the conservatory terrace.
Across the hall is a small study. Up an open staircase, there is an attic with a den, a large picture window overlooking the bay and a bathroom.
The bedrooms, all en suite and carpeted, are on the main floor. The primary suite, with a walk-in closet and beamed ceiling, opens through sliding doors to a covered front porch. The other two bedrooms have bay views; one also…
Click Here to Read the Full Original Article at NYT > Travel…
