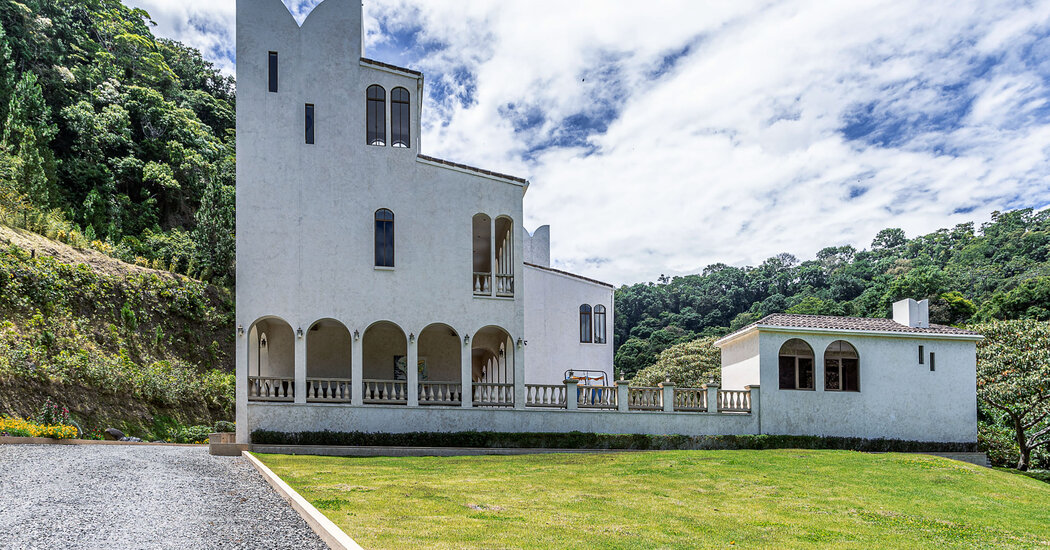A Six-Bedroom Estate in Western Panama
$2.895 MILLION
This six-bedroom Tuscan-style mansion is secluded between two hillsides in the exclusive estate section of Valle Escondido, a high-end community, resort and club close to downtown Boquete, the mountain town nestled in the Chiriquí Highlands of western Panama.
“You are looking over the valley,” said Ryan Braasch, a sales associate at Casa Solution, the agency with the listing. “The views are nice, but what the seller was going for was serious privacy.”
The 11,850-square-foot house, built on 1.3 acres in 2011, has a clay tile roof. Wrought-iron gates open to a long driveway past an equipment and supply building with a backup generator, water and filter systems. Beyond the main house, the driveway curves past a koi pond to a parking court near a side entrance and a garage designed for two cars and a golf cart.
At the front, three steps lead past a fountain to a covered loggia and an arched wood door flanked by matching windows. Inside, foyer windows link the front and backyards, and a broad hall connects the home’s north and south wings.
Imported travertine floors run throughout, with 11.5-foot ceilings on the first floor and 12.5 feet upstairs. Beige walls have a marbleized look; doors and windows are framed in dark wood. There are two powder rooms.
The living room has a cross-beamed ceiling and a wide fireplace with a wood mantel. A trio of double windows with arched tops illuminate the room. Across the hall in the banquet-sized dining room, glass doors open to the garden.
The kitchen, accessed from the dining room or a butler’s pantry, has a double Viking cobalt industrial stove, a stainless steel farm sink, a center island with a wood top, and illuminated glass-front cabinetry. Square tiles, some with culinary images, adorn the backsplash and countertop. “The appliances are big enough to throw a big dinner party for 25 people,” Mr. Braasch said, adding the owners “never expected to cook it themselves.”
A staircase climbs from the center hall to the five upstairs bedrooms, all with en suite baths. Free-standing arches on one side of the hall define an open “hangout” seating area, and a nearby bedroom is set up as a library/home theater. The primary suite, with a dressing room and walk-in custom closet, is at the south end of the hall and opens through double glass doors to a loggia-style balcony overlooking the Chiclet-tiled pool with balustrades at the deep end.
The hallway and two…
Click Here to Read the Full Original Article at NYT > Travel…
