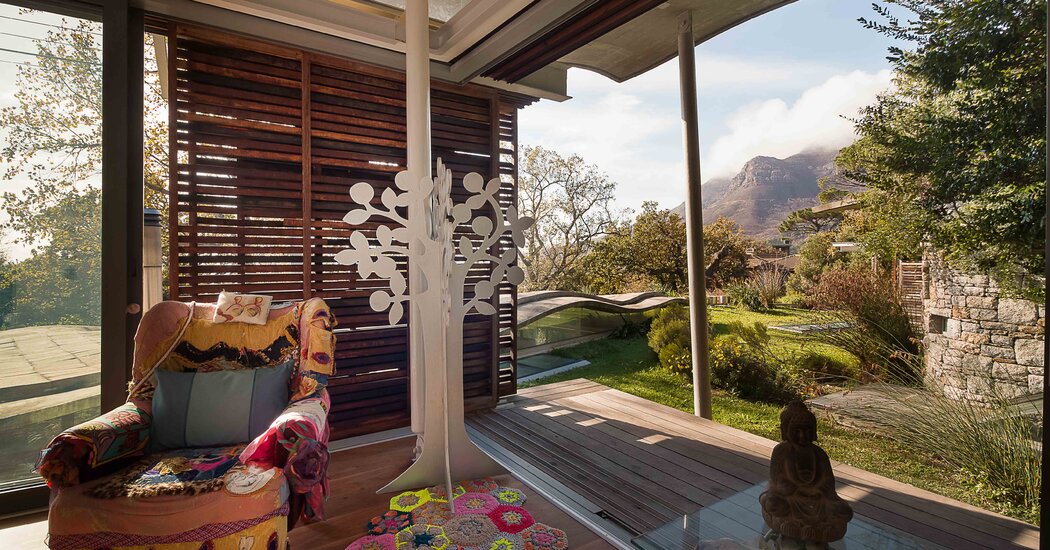A Five-Bedroom Beneath Table Mountain in Cape Town
$4.7 MILLION (79.995 MILLION RAND)
This five-bedroom home backs onto the slopes of Table Mountain in Oranjezicht, a suburb of Cape Town, South Africa. Set on about three quarters of an acre, the home is designed to mimic the landscape of the mountain, a prominent landmark, with a wavy concrete roof and ample use of wood and stone.
“The house is literally built into the mountain,” said Riaan Ackerman, an agent with Pam Golding Properties, which has the listing. “The owners wanted it to be a bit of a sanctuary. They enjoy meditation and going on health retreats. So it was very much about creating a retreat as a home.”
Built in 2011, the house was among the first in the area to have an “eco-pool,” a swimming pool that uses plants and microorganisms, rather than chemicals, to purify the water, Mr. Ackerman said. The pool is heated by solar panels, which are also used to provide backup power during outages.
The home’s ground-level spa room is at one end of the pool, and the front can be opened up to make it directly accessible to swimmers. It has a sauna, hot tub, shower and a hammam with red Zellige tiles made in Zimbabwe.
A concrete staircase ascends to the home’s glass front entrance one level above. A hallway opens to the main living and dining area, a large, airy space with a double-sided fireplace and black granite floors. Glass walls slide away on one side to open the room to a dining terrace with retractable awnings.
On the other side of the room is a striking wall of backlit bookshelving that extends to the floor below. Stairs from the living room lead down the length of the library to the ground-level yoga studio, which is flanked by two office spaces. This floor also has a theater room and wine cellar.
A large kitchen is to the other side of the entry hall. It has a long, stainless-steel island with built-in Gaggenau and Viking appliances. There is a separate scullery off the kitchen, as well as two guest bedrooms with en suite baths. A stairway from the kitchen goes down to the attached three-car garage, laundry facilities and staff accommodations.
Up another level is the primary suite and what the owners use as a children’s wing. The primary suite has a glass wall that opens to the outside, a wraparound wooden terrace, a dressing room and a bathroom with a free-standing tub. The children’s wing has two bedrooms with en suite baths and a large shared room.
The fenced property also has…
Click Here to Read the Full Original Article at NYT > Travel…
