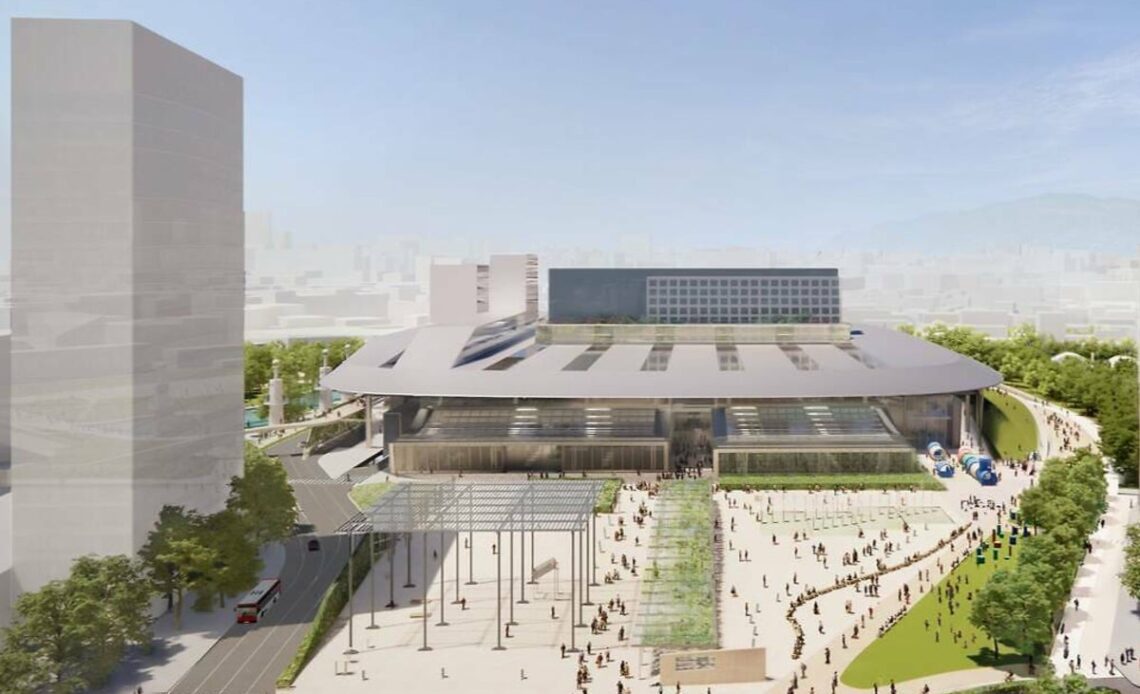Barcelona’s main railway station is set to get a stylish makeover to transform it into a bigger, brighter, sleeker and greener hub.
The airport-style structure of Barcelona-Sants station, which opened in 1975, has platforms below ground and a hotel on its upper floors.
Following years of complaints about its dated interior, Spain’s government hopes that a renovation starting at the end of 2023 will make it more eco-friendly and accessible, as well as being able to handle more commuters and tourists.
Raquel Sanchez, the Catalonian minister of transport, mobility and urban agenda in the Spanish federal government, unveiled the project – estimated to cost €410 million – that will also include new green spaces and energy sources.
If everything goes to plan, the new-look station could be unveiled in 2026.
The current facade of the Barcelona-Sants station
(Creative Commons)
Plans for the renovation show new designs for the concourse, waiting halls, platforms, entrances, the Metro entrance and public spaces.
A neutral colour palette and an open structure with skylights and glass walls is set to allow lots of daylight in. Renderings for the new terminal also show large, park-like green spaces outside.
Architects say their designs allow “natural ventilation” that would help keep passengers cool while they wait for trains during the sizzling Spanish summers.
To cut the use of traditional energy sources, there are plans for electricity to be generated by around 14,000 square metres of solar panels on the new roof.
When the temperatures drop in winter, residual heat from the railway tunnels would be channelled to heat other parts of the station.
Design for the sleeker and more stylish station with green public spaces
(Ajuntament de Barcelona )
A “robotic parking area” – which maneuvers cars automatically, and saves space compared to a traditional car park – is part of the plans. It’s also expected to cater those who use bicycles and scooters.
Ministers are hoping that more than 155,000 square metres of public space will be created, of which 68,000 square metres would be used for pedestrian areas and cycle lanes.
The government plans to transform the main building and improve public entrances to offer better connections to the surrounding area, the adjacent Plaça de Països Catalans, and the city’s Metro and bus routes.
Cramped, dark concourses are set to be replaced by plenty of light and space
(Ajuntament de Barcelona )
Ms Sanchez said: “Until now,…
Click Here to Read the Full Original Article at The Independent Travel…
