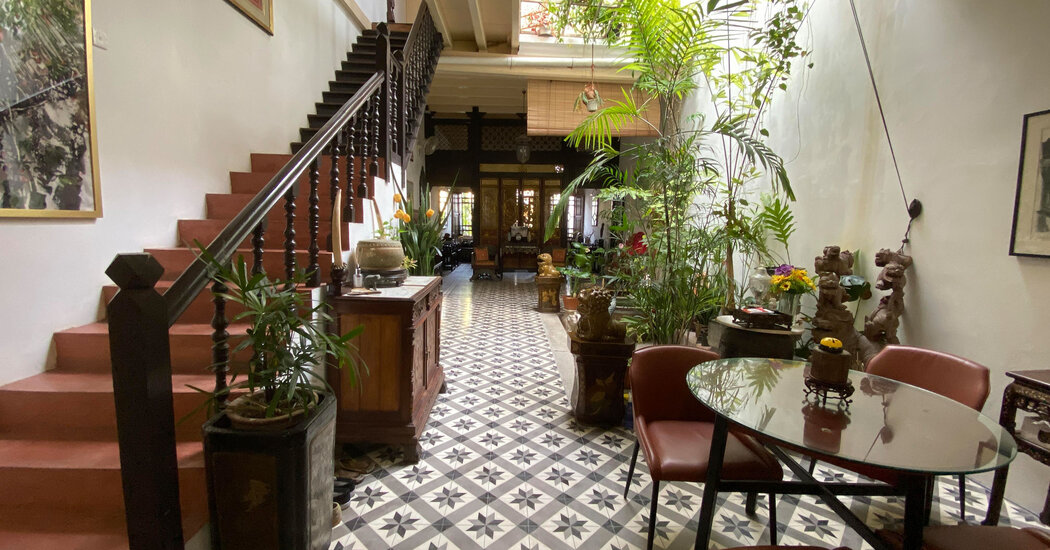A 19th-Century Rowhouse in George Town, Malaysia
$645,000 (3 MILLION MALAYSIAN RINGGIT)
This rehabilitated shophouse was built circa 1890 among the Colonial buildings in the historic center of George Town, a city on Penang Island that serves as the capital of the northwestern Malaysian state of Penang.
The two-story brick-and-mortar shophouse, which was derelict before being refurbished over a decade ago, has two bedrooms and three bathrooms, as well as other features distinctive to historic Asian terrace houses, said Russell Channon, who heads global hotel and Asian residential property sales for Prestige Property Group, the listing agency.
Like other such rowhouses developed more than a century ago, with a business on the ground floor and residences above, the home has a narrow 18-foot street frontage with a covered arcade, called a “five-foot way,” that has been preserved, along with its traditional Chinese porch wall facade, pillars and air well.
“Overall, the owners took great care in ensuring that all refurbishments strictly followed the heritage guidelines,” Mr. Channon said.
The second floor has an unusual outdoor courtyard at the back of the house and hangs over a side lane that has been sealed at both ends with the government’s permission, to protect the owner’s privacy.
The front doors open to a reception area with black, white and gray floor tiles and lofty 15-foot ceilings with original beams. Like the rest of the house, the space is decorated with period pieces and antiques. Furniture is included in the asking price.
The primary living area has the light-filled air well and a staircase to the second floor. At the rear of the house’s deep 97-foot interior is the kitchen, with dark-gray concrete floors, a center island and custom-made cabinetry. There is also a pantry and bathroom, and a door to the enclosed side lane.
Louvered shutters border the air well on the second floor landing, with a pulley system to open the retractable clear roof. The primary suite, at the front of the house, has a dressing room, bathroom and laundry space. Ceilings are about 12 feet high, and a row of windows with louvered shutters overlooks the street. Floors are timber, in keeping with heritage guidelines.
Toward the rear of the house is a lounge area, set apart from a second bedroom by partial walls. Beyond the bedroom is a sunroom, which leads to the outdoor courtyard. “The family lounge and/or the sunroom would be relatively simple to convert into…
Click Here to Read the Full Original Article at NYT > Travel…
