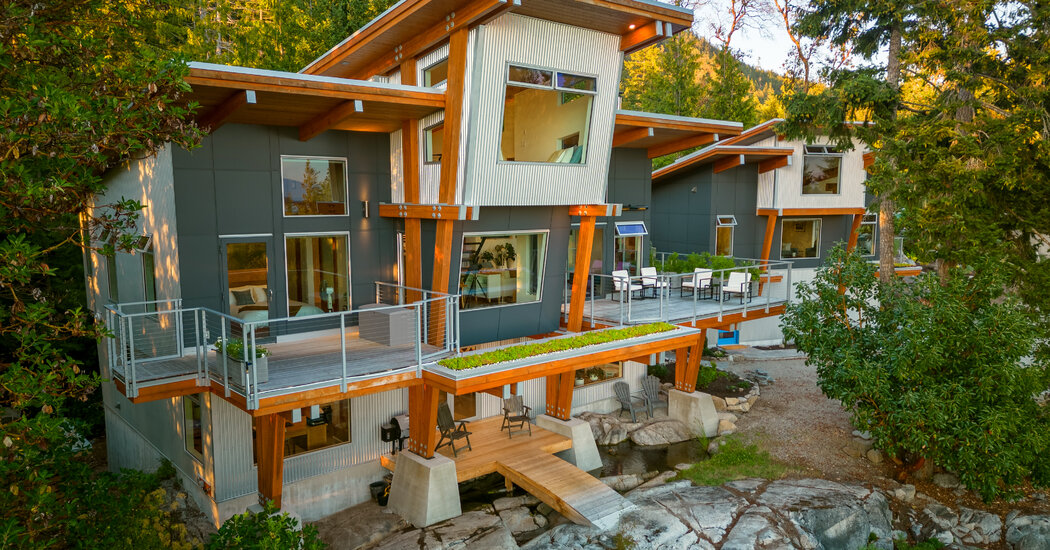A Four-Bedroom on Five Acres Outside Vancouver
$2.54 MILLION (3.499 MILLION CANADIAN DOLLARS)
This four-bedroom, three-bath home sits on nearly five hilltop acres in Halfmoon Bay, a coastal village in British Columbia’s Sunshine Coast region, just west of Vancouver. The 4,300-square-foot house, completed in 2020, overlooks the Salish Sea and various islands in the Strait of Georgia.
The sellers, William and Shirley Van Esch, said that while readying the hilltop for construction, they discovered “a place where the rock dipped down, and we thought, hey, wouldn’t that make a nice wine cellar,” Mr. Van Esch said. They gave that instruction to their architect, along with a request for a top-floor kitchen, an elevator to the wine cellar, and a guesthouse connected to the main house by a breezeway.
They also preserved a small, natural pond on the property, building a ramp over it that leads to one of the home’s entrances. “Every spring we get this cacophony of frogs — we love it,” Mr. Van Esch said.
The main entrance is a single blue door on the ground floor of the guesthouse, where there is also a two-car garage. Stairs lead to the window-lined breezeway, with a water view on one side and woods on the other. The breezeway connects with the upper floor of the main house.
The open living area in the main house has peaked ceilings of fir with skylights, as well as fir posts, burnished concrete floors, a free-standing fireplace and large ocean-facing windows. The kitchen has a nine-foot island and counters made of Dekton, a highly durable material that requires minimal maintenance. Glass doors from the living area open onto a large deck.
A pull-down stairway in the kitchen leads up to a loft space, which the sellers call the “away room.” It has a cozy window seat overlooking the water.
Off the living area, the primary bedroom suite has a custom-built platform bed and a private deck. “When we wake up in the morning, without even lifting our heads we can see straight out across the Salish Sea to Vancouver Island,” Ms. Van Esch said.
A walk-in closet behind the bed is accessible via hallways on either side. The en suite bath has a soaking tub, shower and a wash station with a trough sink and a two-sided medicine cabinet suspended above it.
The ground floor of the main house, which can be accessed from outside via the ramp over the pond, has a covered front porch, an office, a family room with another free-standing fireplace, and a second bedroom and…
Click Here to Read the Full Original Article at NYT > Travel…
