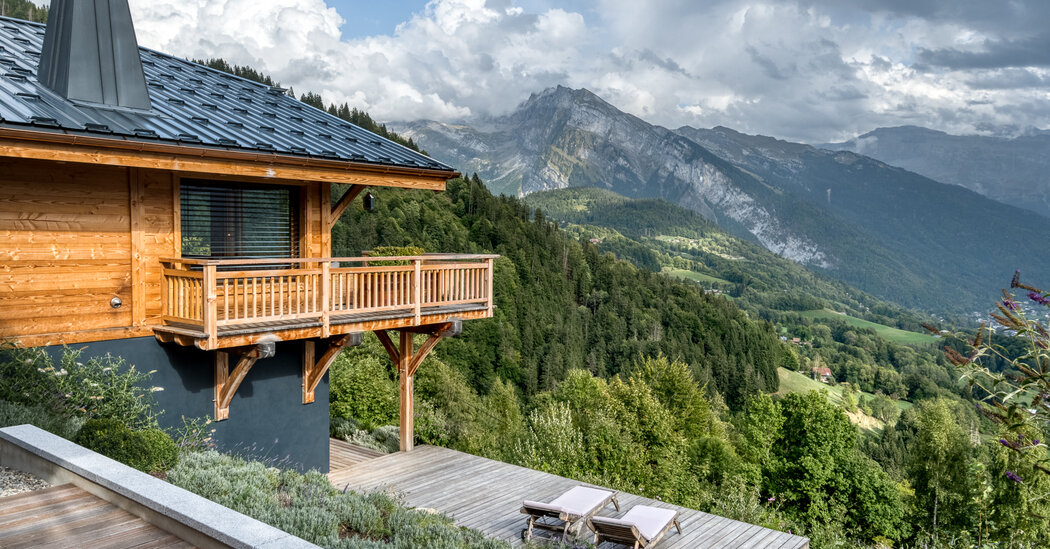A Four-Bedroom Chalet Near Lake Geneva
$4.1 MILLION (3.98 MILLION EUROS)
This four-bedroom chalet is perched on the brow of a hill in Samoëns, a town in the Auvergne-Rhône-Alpes region of southeast France, bordering Switzerland. Large windows and wide sliding doors offer panoramic views of the mountain-ringed Giffre Valley and the Grand Massif ski station in the Haute-Savoie area.
“Your gaze is constantly drawn outside, taking in the sweeping epic views that forge a deep sense of connection with the natural world,” said Rebecca Watkins, who owns the chalet with her husband, John Watkins. The property, on just under a quarter acre, is listed with Jeoffrey Sarrasin, a sales consultant with the Mont Blanc office of Barnes International Realty.
Built in 2019, the 3,229-square-foot wood house is an ecologically designed, energy-efficient take on the region’s typical ski chalet and the traditional Savoyard farm. It has a gently sloping roof and dramatic eaves overhanging the front and sides, which keep the interior cool during the summer. Additionally, the property faces 130 degrees southeast to produce maximum solar gain. The sun streams through the back of the house in winter, but not in summer.
Just past a two-car carport, the front door opens at street level. Steps lead down to a foyer with an alcove and a great room framed in Douglas fir, with a beamed vaulted ceiling, wood flooring and a Scandinavian-inspired open kitchen. A coarse stone fireplace and a television niche anchor the den area. Near the central seating area, sliding doors open to a broad balcony with wood and glass balustrades running the length of the house.
The bespoke kitchen has a separate timber-toned open pantry, an island with waterfall-style countertops of solid engineered limestone, and premium appliances. Also on the main level is a guest bedroom with an adjacent bathroom.
On the lower level, three additional en suite bedrooms have sliding glass doors to a garden terrace abutting the back lawn. The monochromatic bathrooms have cream fossilized limestone tiles, illuminated vanity mirrors and oversized vanity sinks and showers. A gym, sauna, laundry room and storage room are also on the lower level.
The selection and layout of various flowering plants in the gardens and meadows were designed to be “pollinator-friendly” and encourage biodiversity, Ms. Watkins said.
Near the road is a two-car detached carport with an office below. Steps lead down to the terrace and gardens.
The…
Click Here to Read the Full Original Article at NYT > Travel…
